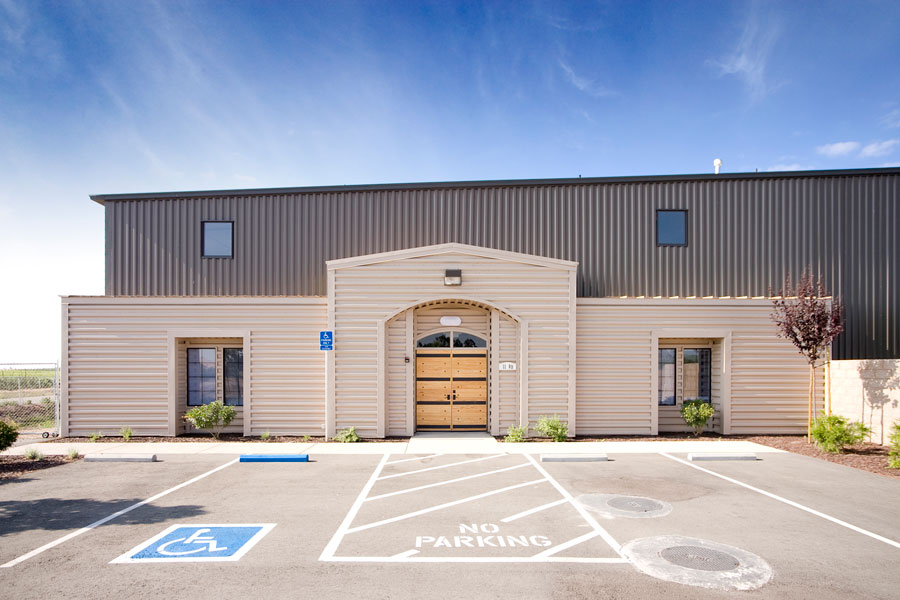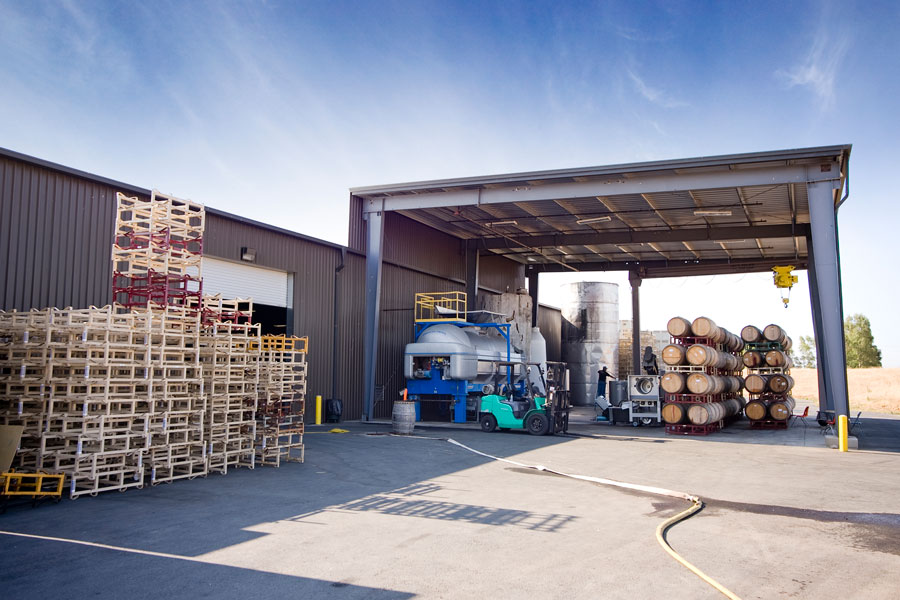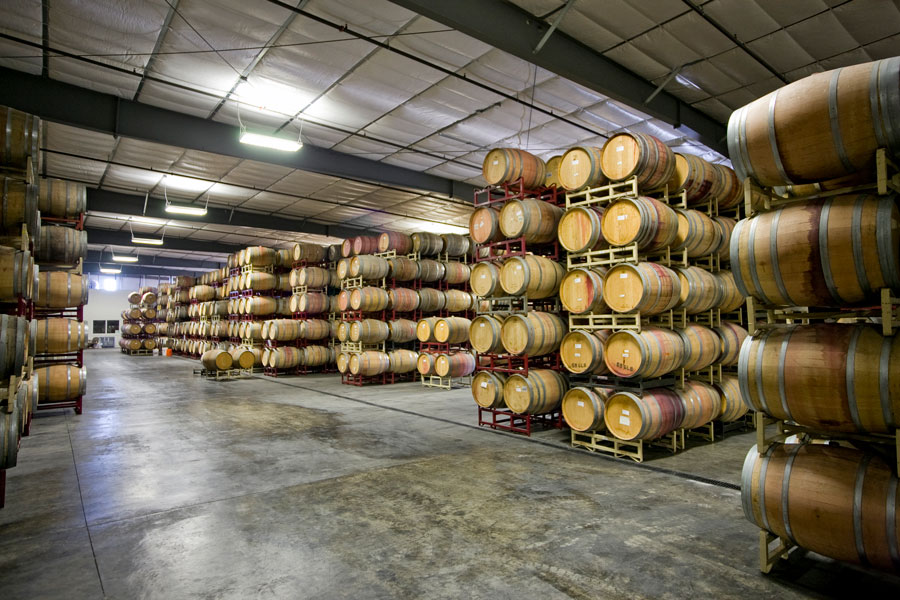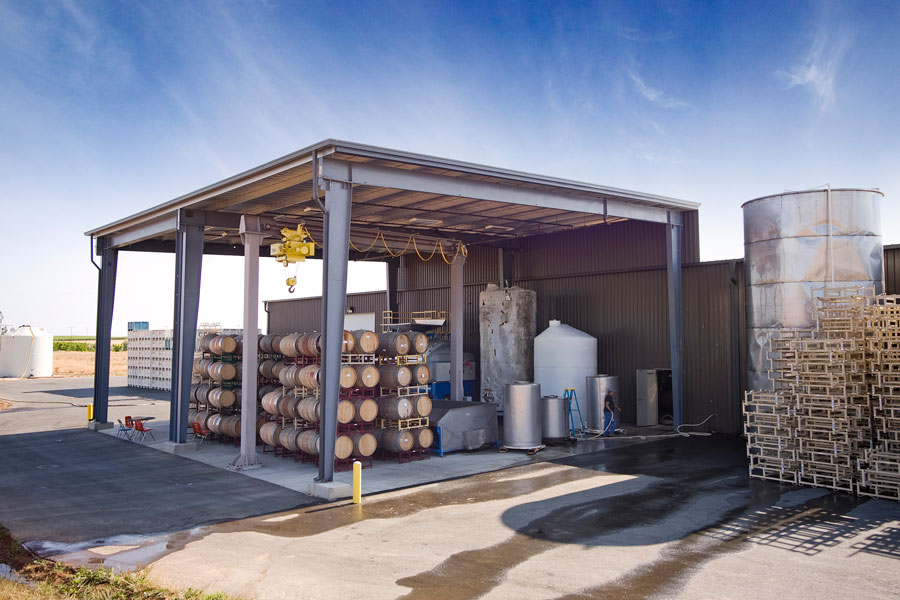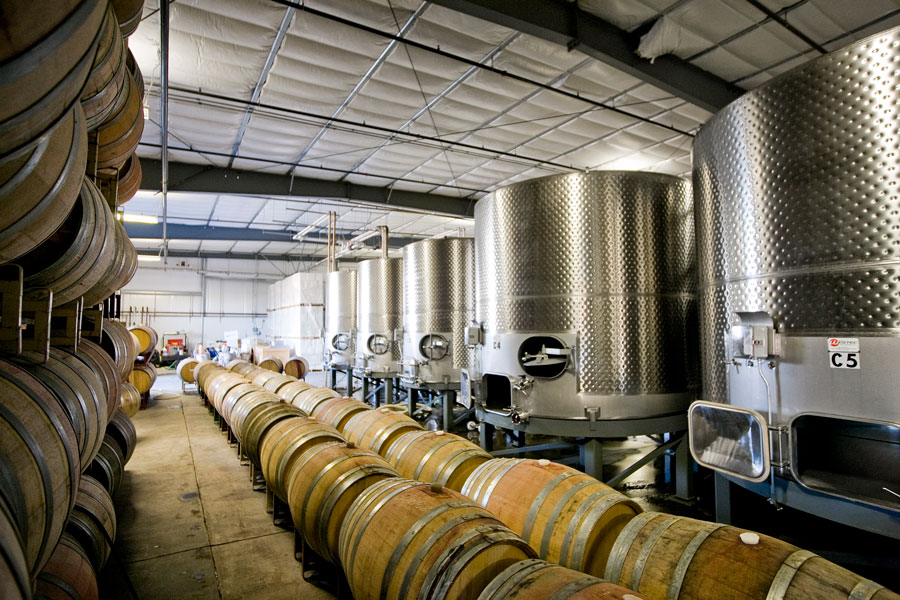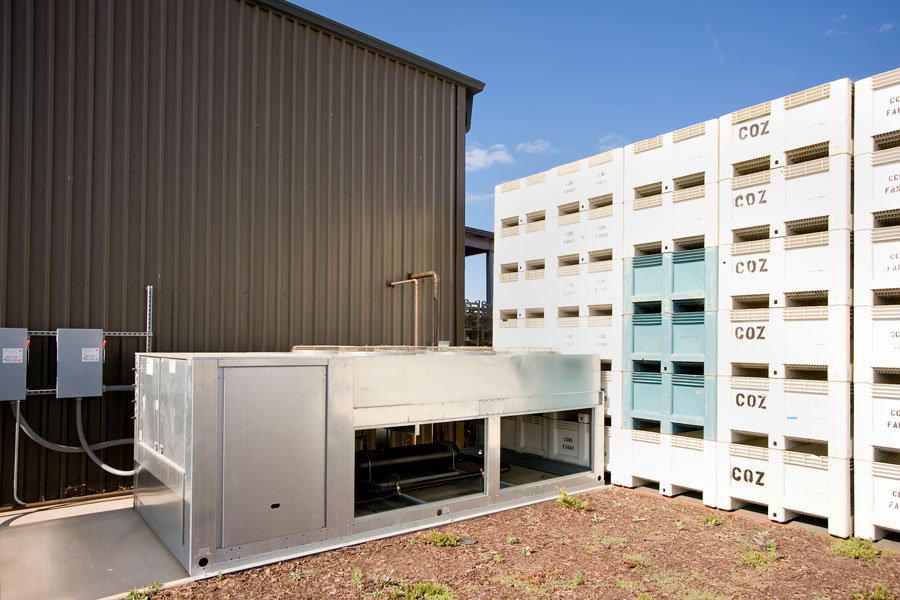Cosentino Winery
Location
Clements, California
Architect
Associated Engineering, Inc.
Facility Size
30,000 sq. ft.
Completed
April 2007
FUNCTIONAL, ENVIRONMENTALLY CONSCIOUS WAREHOUSE & WINERY
When Cosentino Winery decided to build their new winery in Clements, California, they turned to Diede Construction to design and build a functional, environmentally conscious warehouse and winery. The single-story winery structure encompasses over 30,000 square feet, utilizing the building for a fermentation area, barrel storage, tank storage, labs and office space. The project included a canopy section tied to the building, allowing for shade and weather shelter for a functional grape/receiving crush area. A grape truck scale was constructed adjacent to the building, allowing for accurate metering of all products arriving for processing. Diede’s design team worked closely with the owner and consultants to custom design the winery complex to fit the current and future growth requirements of the winery.



