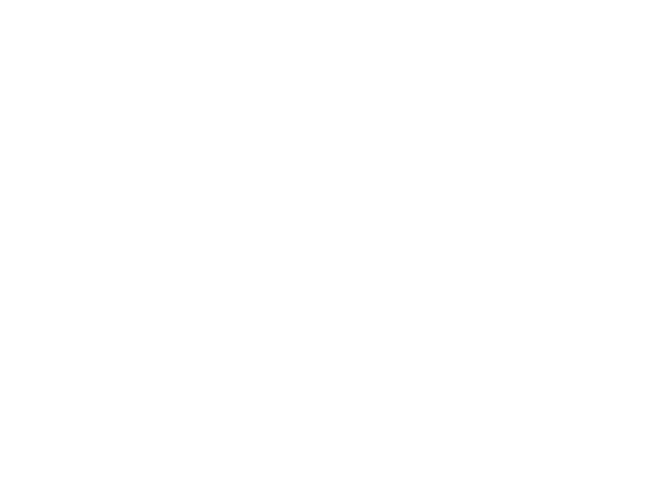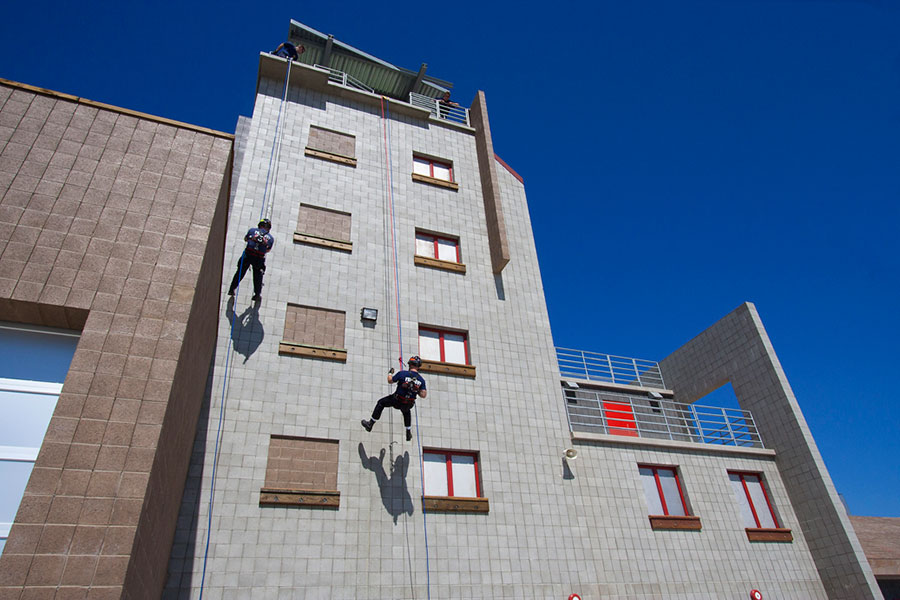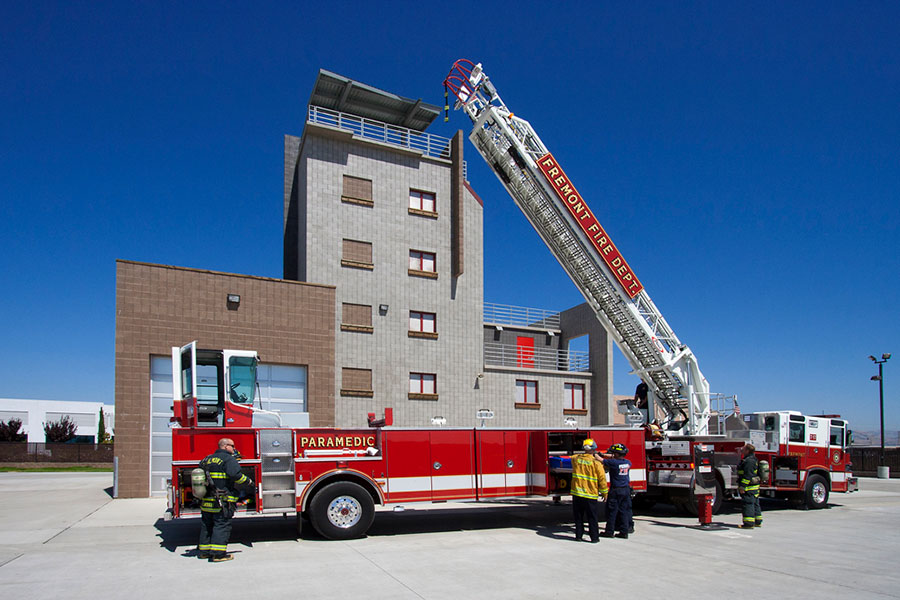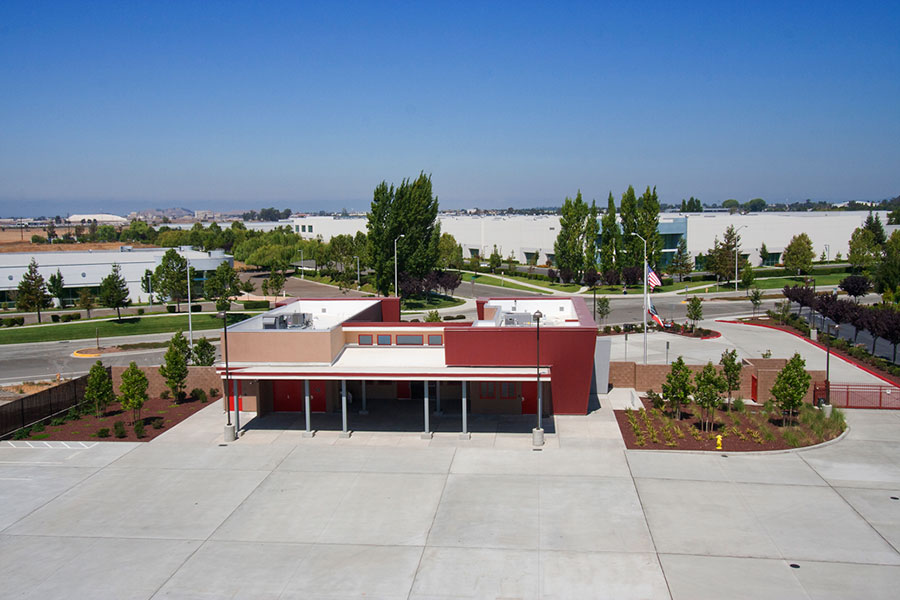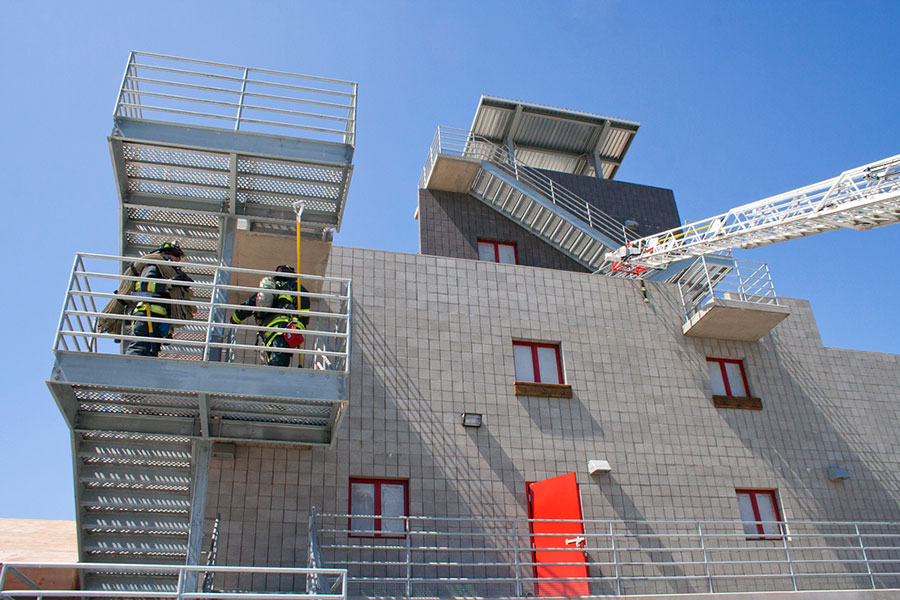Fremont Fire Tactical Training Center
Location
Fremont, California
Architect
WLC Architects
Facility Size
8,972 Sq. Ft.
Completed
June 2009
HELPING FIREFIGHTERS PREPARE
For this project, Diede was the lowest bidder to complete this training facility that included: New site development, erect 3,746 sq ft classroom building including restroom/locker facilities and five story 5,226 sq ft CMU training tower with burn room, roof prop, apparatus bay and cantilevered concrete platforms for repel training. Site includes a trench rescue prop and confined space prop. The trench rescue prop is a recessed structure with 8’ vertical stamped concrete walls patterned to resemble crumbling earth as if the firemen were in a large excavation. The confined space prop is 150’ subsurface tunnel created with various sizes of reinforced concrete pipe that the firemen crawl through. 66,000 sq ft of concrete paving was installed to allow room for training exercises with the fire trucks and response vehicles.
