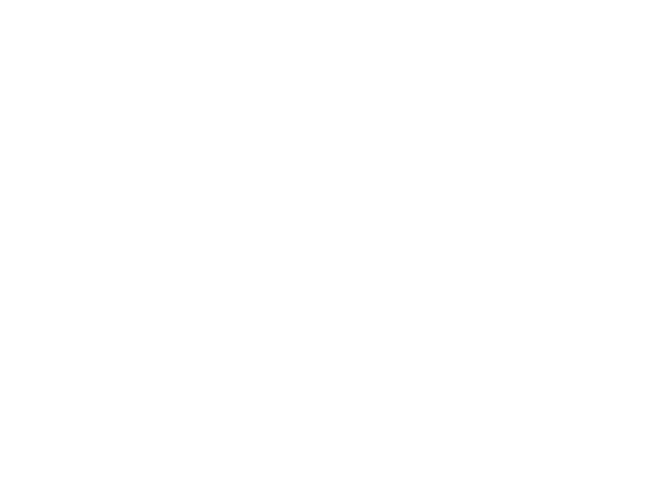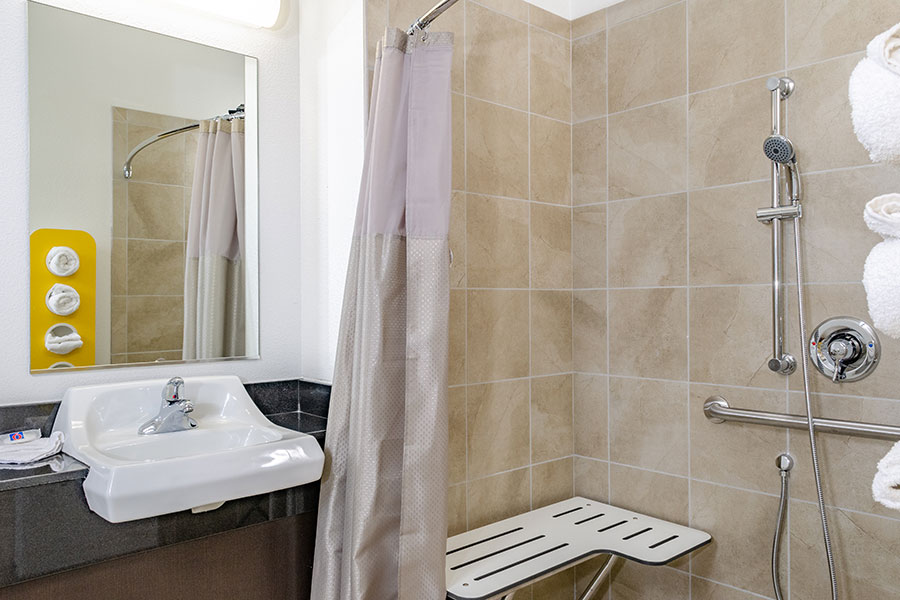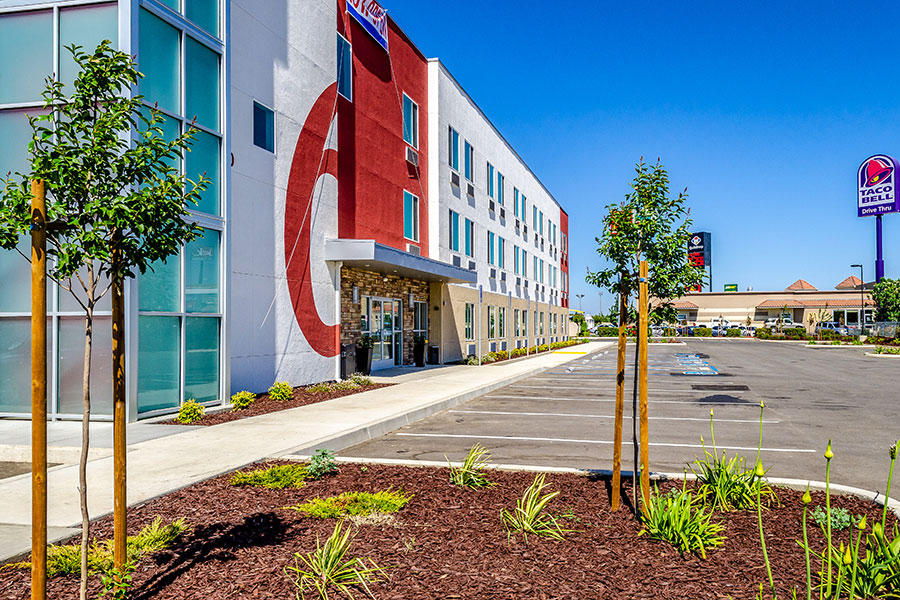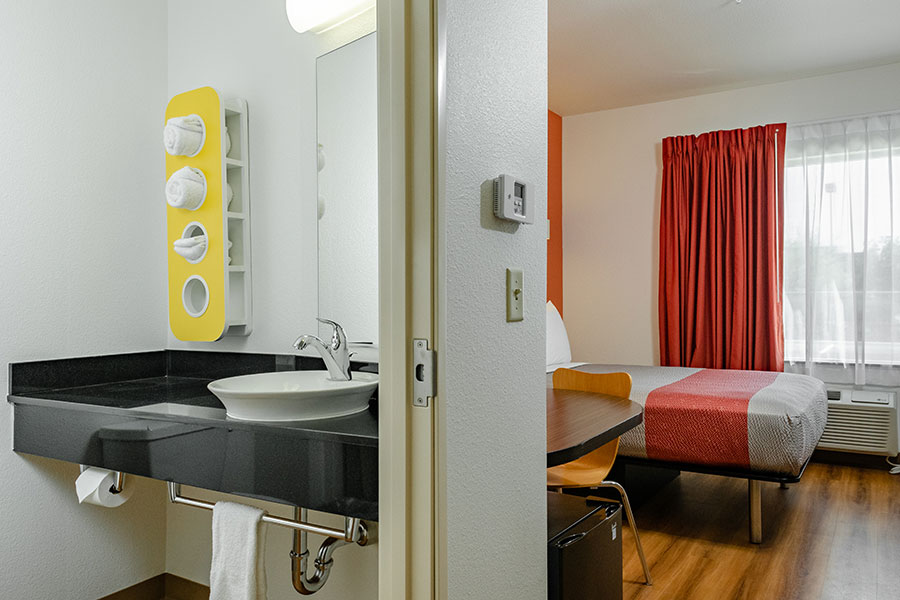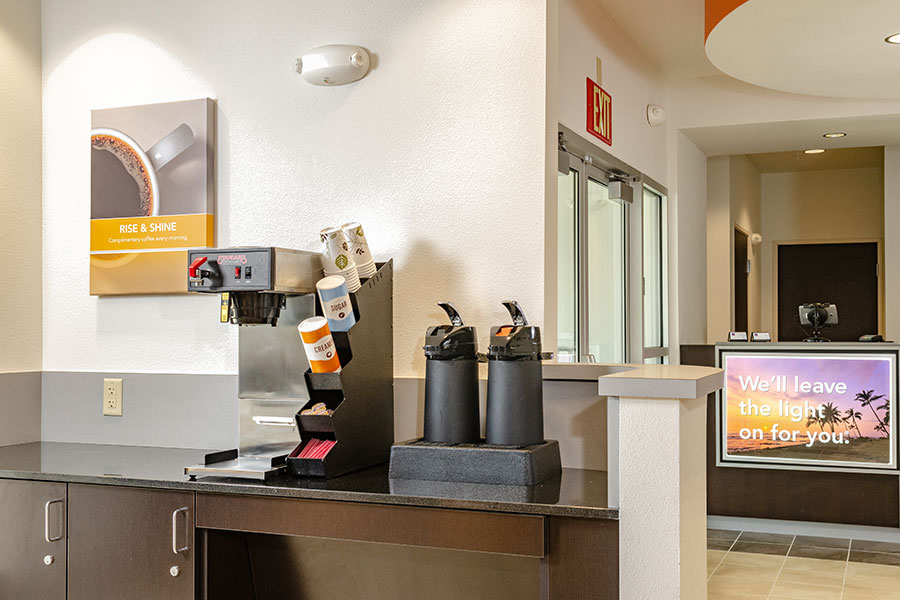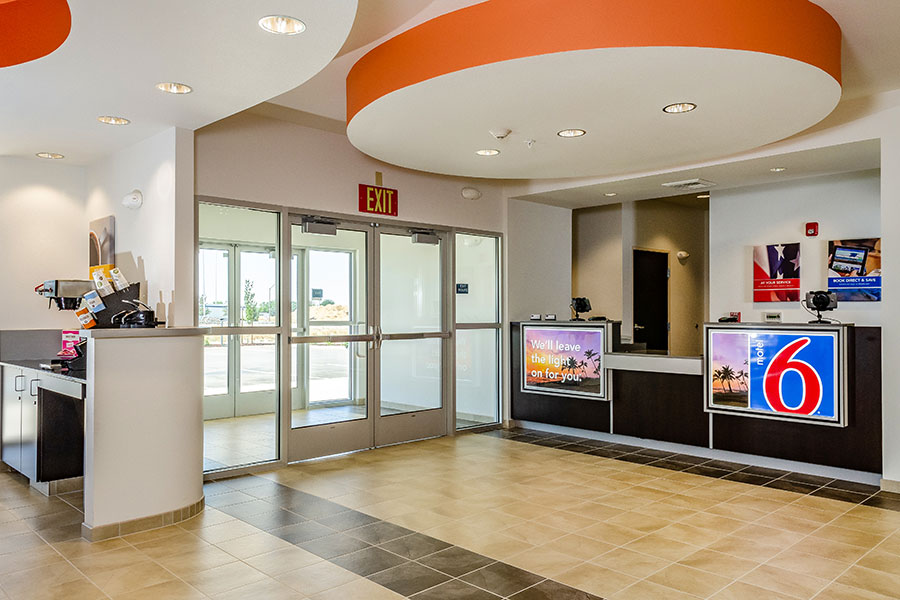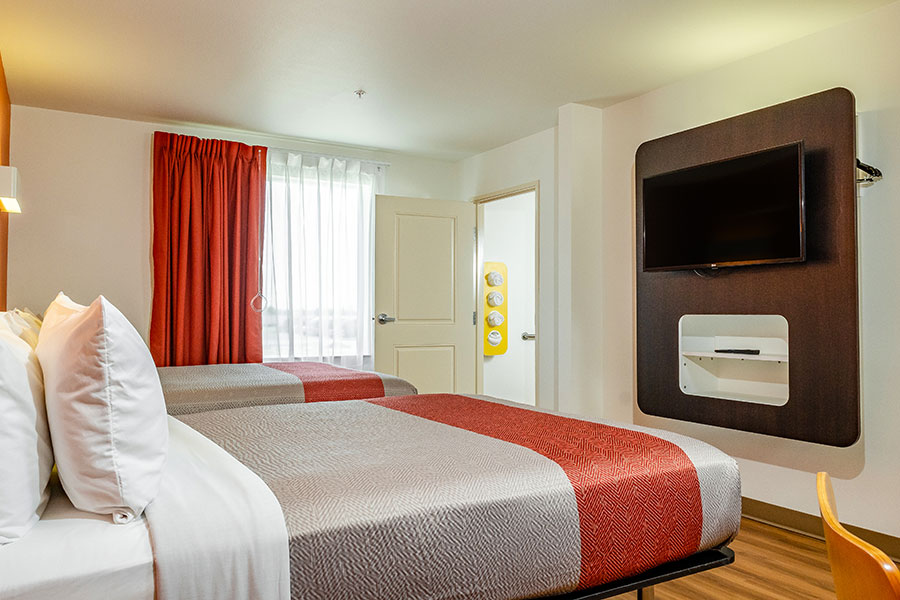Livingston Motel 6
Location
Livingston, California
Architect
Diede Construction, Inc.
Facility Size
28,000 sq. ft.
Completed
May 2018
FROM DESIGN THROUGH FINAL COMPLETION
The "Phoenix" prototype Motel 6 is a 3-story, 75-room motel. Diede Construction worked with designers from CR Consulting Group, who had previously assisted us with another hotel project. Diede again performed progress constructability review of the plans throughout the design and permit, budget review, and value engineering process to complete the design. DDC provided turn-key construction services from design through final completion. The finished Livingston Motel 6 project features a contemporary yet retro theme throughout the interior and exterior.
