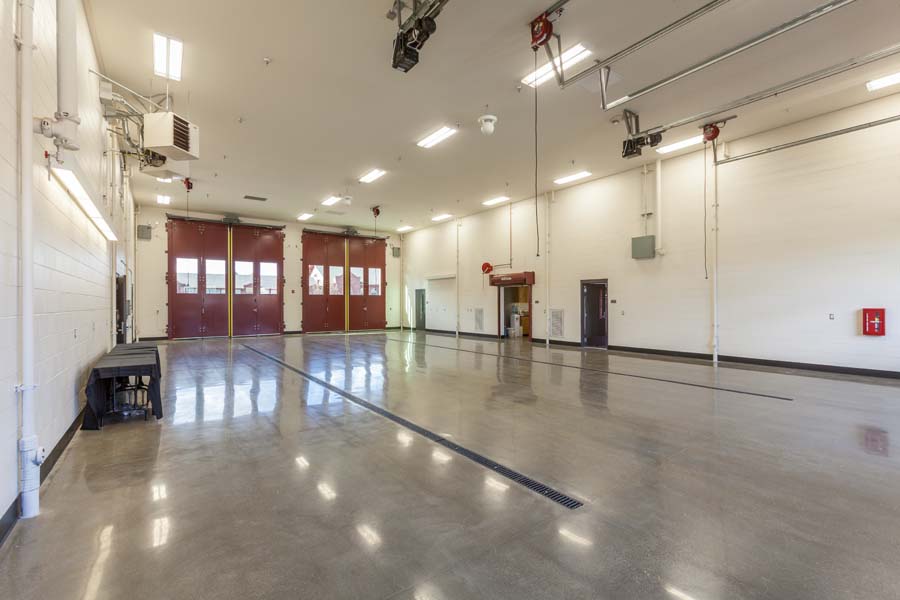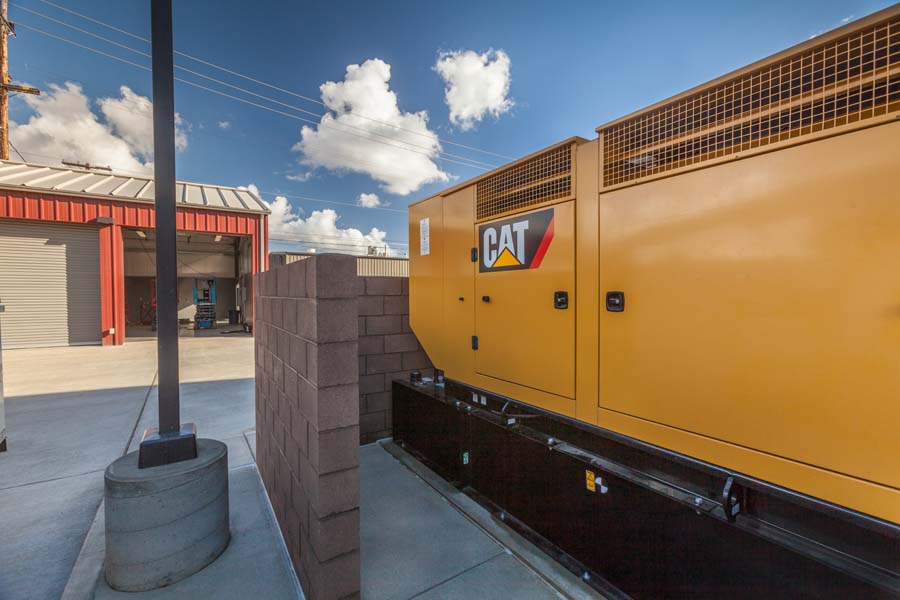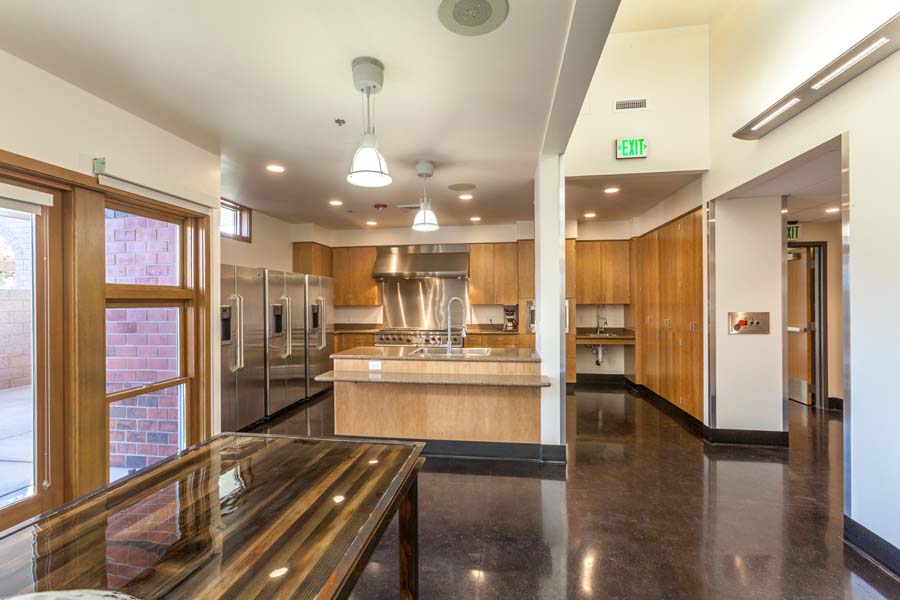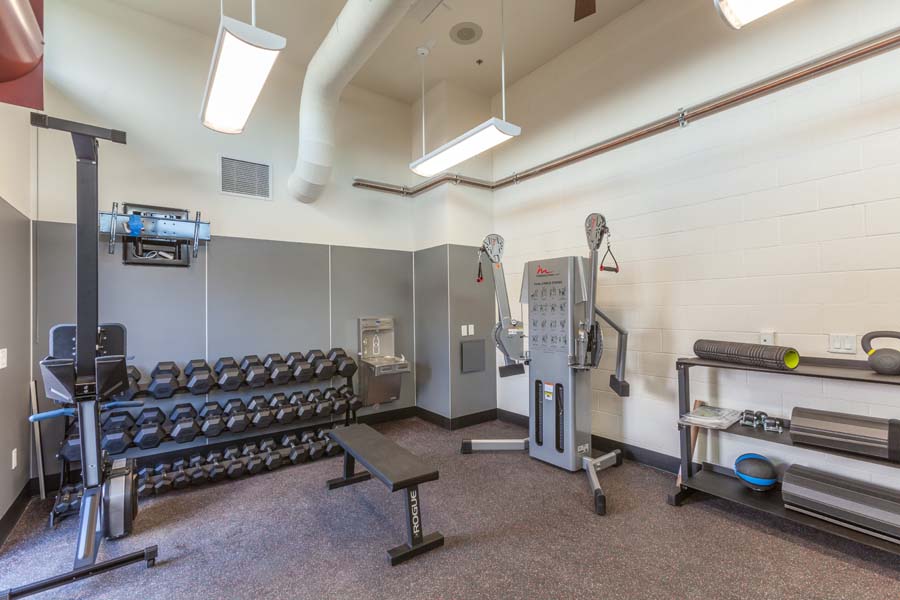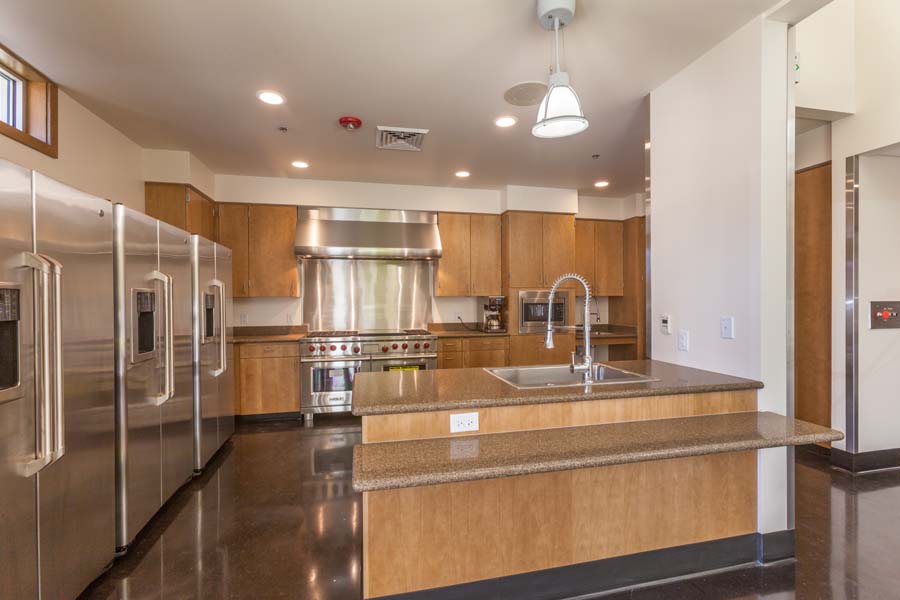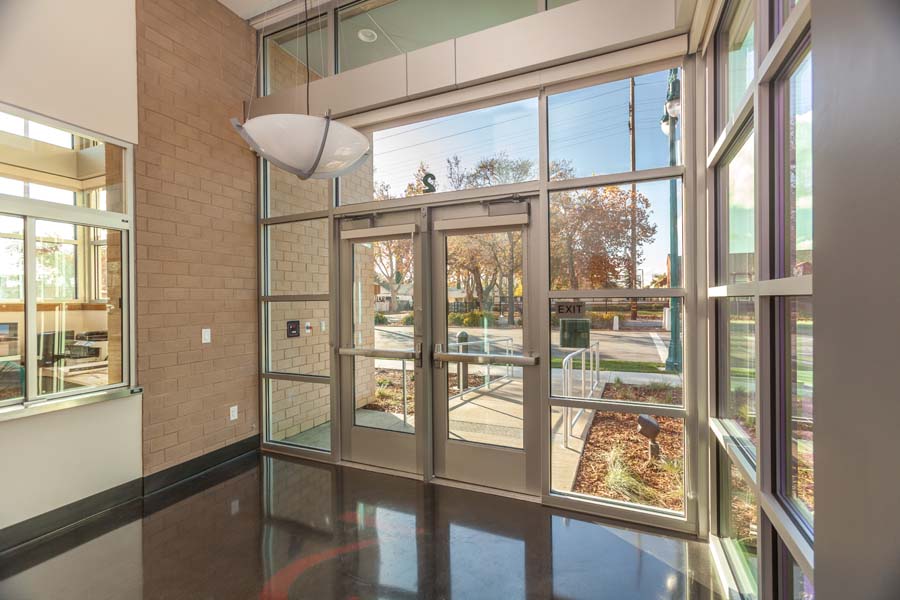Lodi Fire Station No. 2
Location
Lodi, California
Architect
Mary McGrath Architects, Inc.
Facility Size
9,826 sq. ft.
Completed
December 2015
Award-Winning Fire Station Design
Diede Construction, Inc. constructed the new Fire Station No. 2 project for the City of Lodi. work consisted of replacing the existing Fire Station No. 2 and relocate it to a new location, and sits on .90 acres. This 7,833 sq. ft. fire station includes: Two drive-through apparatus bars, Apparatus support spaces including a workshop, medical storage, and clean up room, turnout storage and related janitor facilities.
The project also included a public lobby, accessible restroom, station and captains offices, kitchen, dining, day-room, laundry room, sleeping quarters, men's and women's locker rooms, and mechanical and electrical communications rooms. A second building on the site is a storage building for reserve apparatus. The 2,003 sq. ft. pre-engineered metal building is located at the rear of the site and provides storage for six pieces of apparatus, fire house, and a hazardous material supply cache. The existing paving, lighting and buildings on the site were demolished, and the site was fully redeveloped with concrete asphalt paving, site lighting, landscaping, security walls, fencings and gates. A gravel training area is provided at the rear of the site, and a sand/oil separator is placed behind the apparatus bay for vehicle wash down. A public parking area with two parking spaces, including a van accessible parking space and loading zone is located outside of the secure area with an accessible route to the station's entrance. The Mission Bell, placed on the right side of the building, was made in 1851, and weighs about 600 lbs, and shipped to Diede office from Michigan.
The Architect received an award for best Fire Station Design in the country for 2016.



