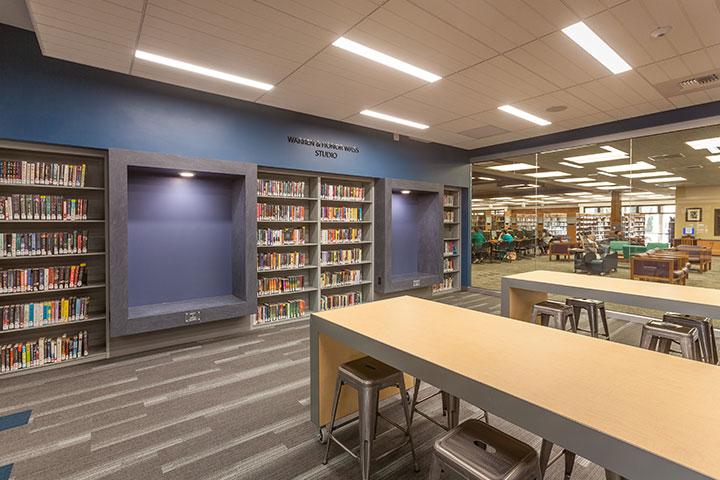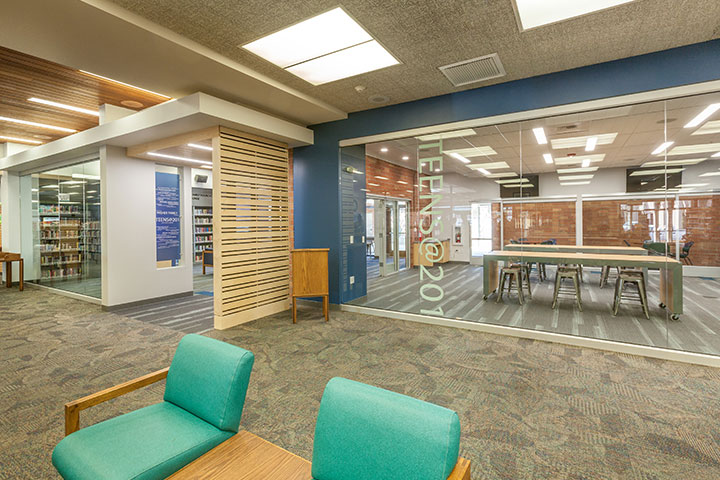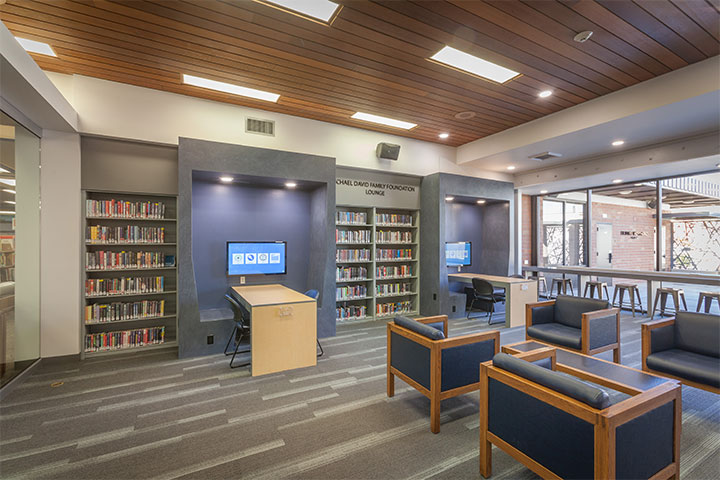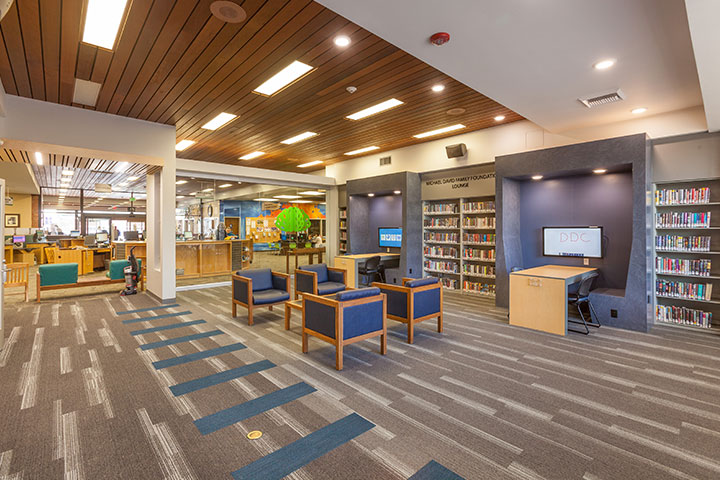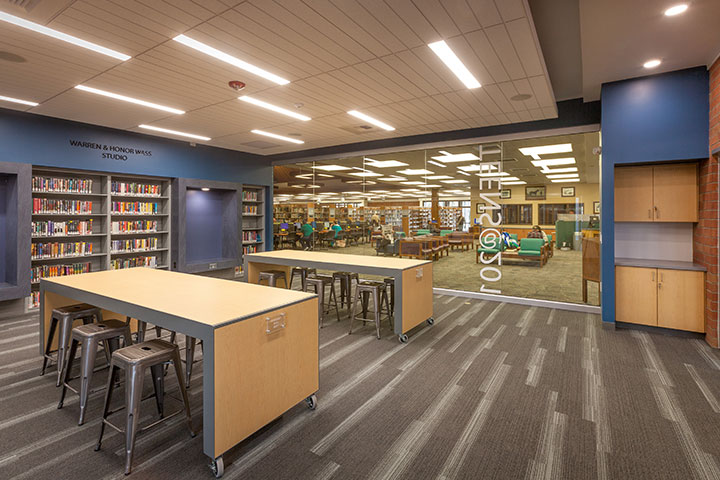Lodi Public Library - Teen Scene Center
Location
Lodi, California
Architect
WMB Architects, Inc.
Facility Size
1,837 sq. ft.
Completed
January 2018
CATERING TO TEENAGERS FOR READING
The Teen Scene Project, located inside the Lodi Public Library, was an additional section to the library to cater to teenagers for reading. The project spans approximately 2,000 square feet behind the existing circulation desk, which includes a teen lounge, media room, and two group study rooms.
Unique features of the project include: floor-to-ceiling glass walls, that divides the Teen Scene and Library, book shelves with built in benches, along with a variety of custom made tables and stools. Additionally, a 950 square foot fully enclosed outdoor courtyard was built where concrete walls hold inset benches covered by mesh awnings to provide shade as well as decorative screens on the walls facing the alleyway behind the library.
Prior to the start of construction, Diede Construction performed value engineering for the City of Lodi to ensure the city received the most out of their budget. The overall savings from the valued engineering saved the city over five percent (5%) with simple and small design changes that made little to no effect to the aesthetics and sustainability of the original design itself.
Diede was tasked with performing construction services while the library was still in use by the public, which meant careful scheduling of activities to ensure there were absolutely no noise disturbance during business hours. Diede also had to properly secure the surrounding areas from possible dust contamination.
Additionally, Diede was asked by the library to create a temporary window, so visitors may safely view the projects progress throughout construction.



