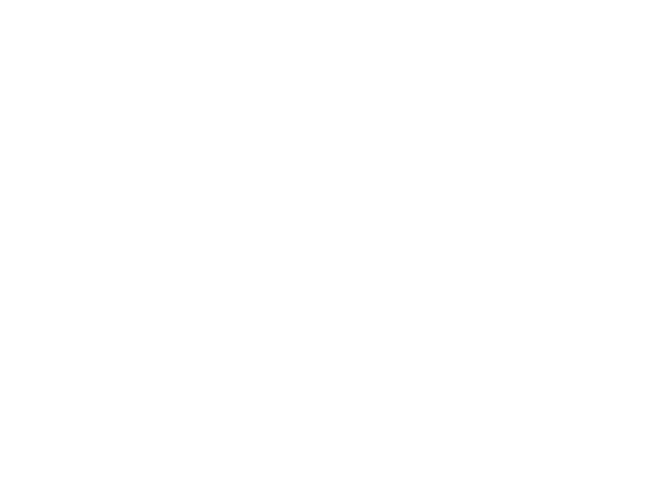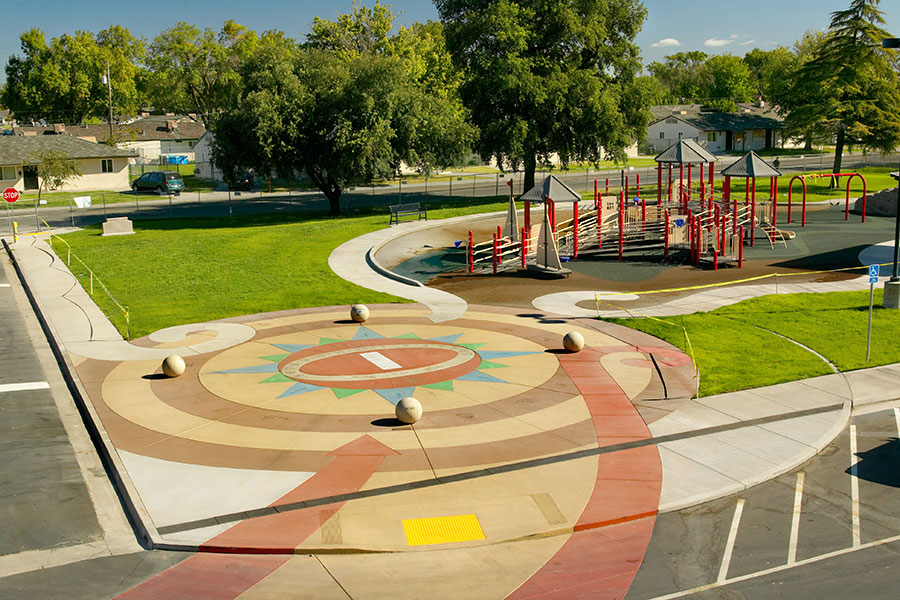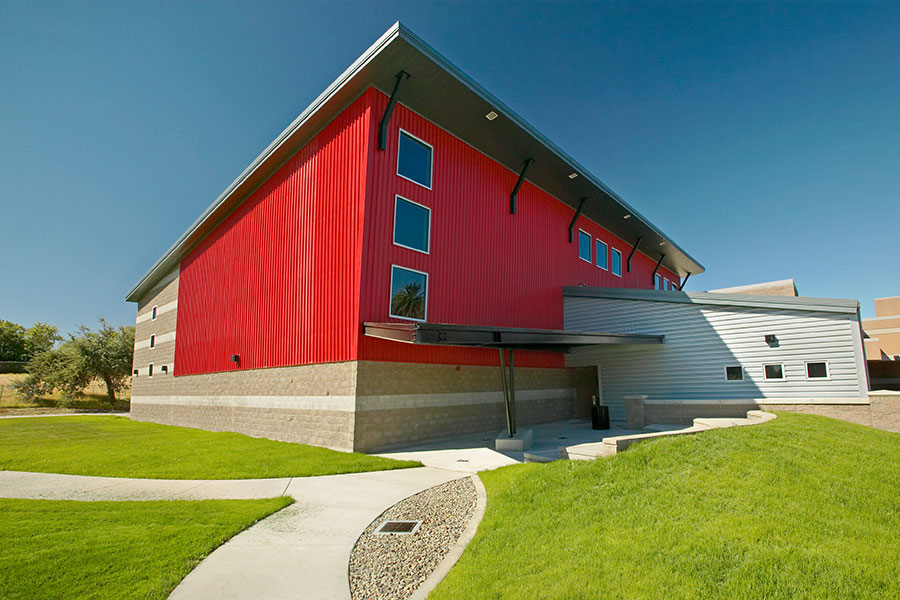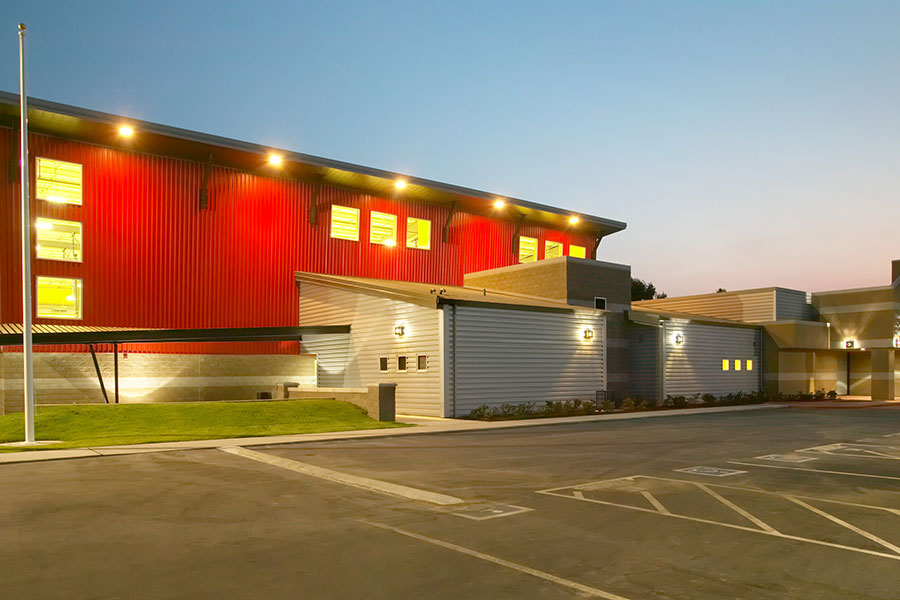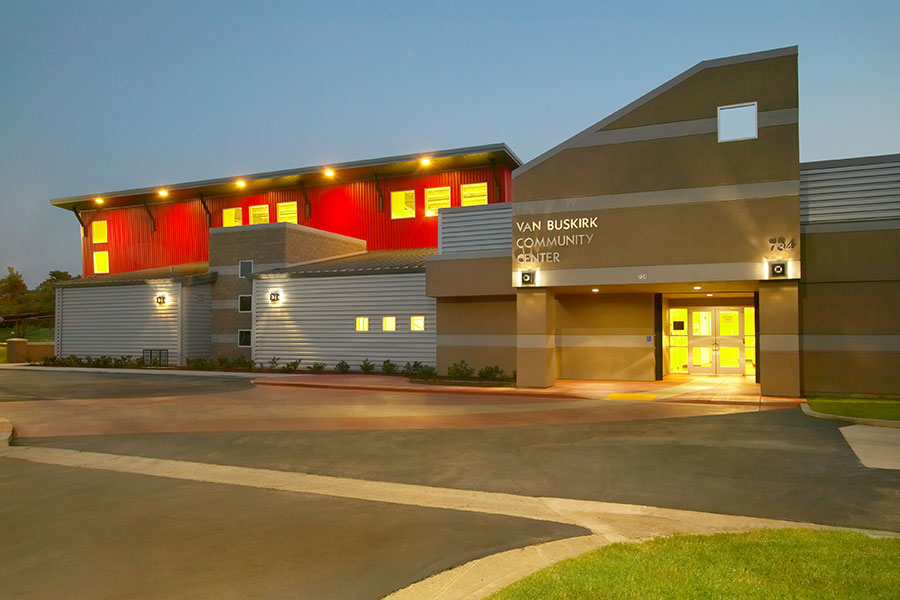Van Buskirk Community Center
Location
Stockton, California
Architect
LDA Partners, LLP
Facility Size
8,600 sq. ft.
Completed
July 2007
REVITALIZING A COMMUNITY CENTER
Diede Construction, Inc. was contracted to assist the City of Stockton in the revitalization of a community center in an older area of Stockton. The project consisted of approximately 4,000 sq. ft. of demolition with the utmost care to contain lead paint and asbestos in the existing walls and ceiling tiles.
The existing building was restructured to contain offices, classrooms, restrooms and a meeting hall. In addition, a 7,200 sq. ft. pre-engineered metal building was added for the gymnasium with hardwood floors, telescoping bleacher seating and safety padding on the exposed walls. The building also included a restroom, storage/equipment room and an office.
The City also chose to provide a new playground on a rubber play surface for safety and an aesthetically pleasing working concrete sundial with stained concrete.
