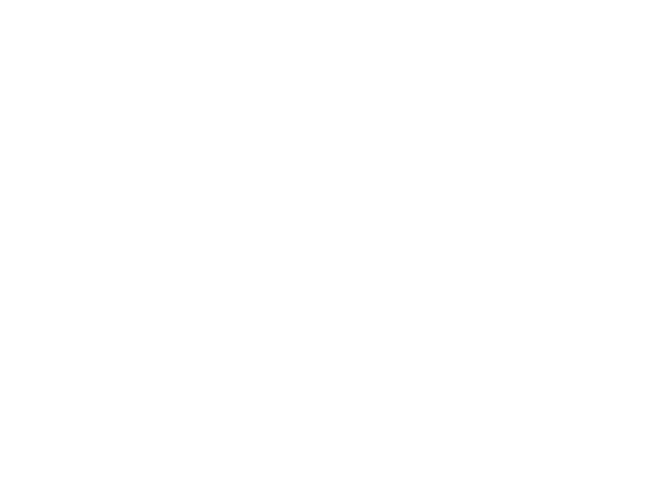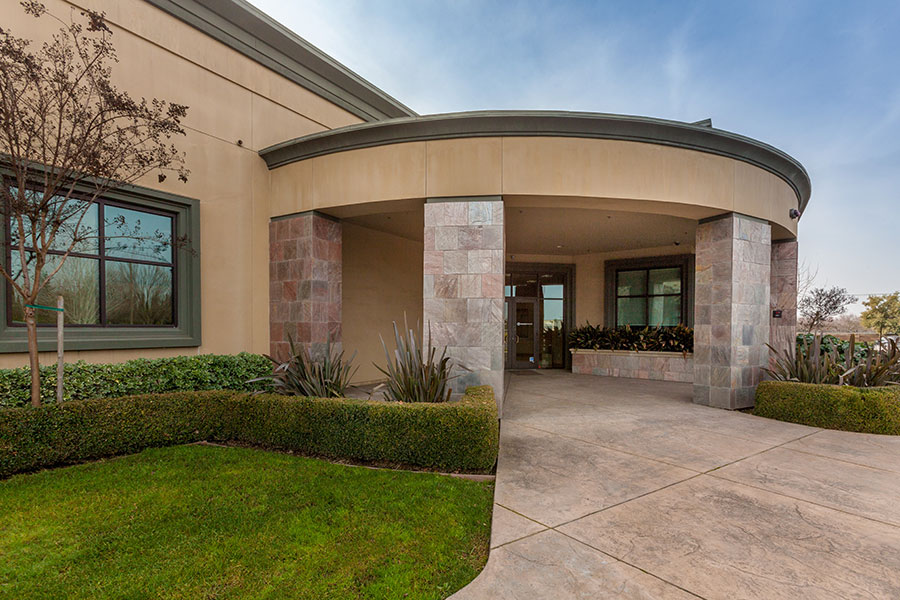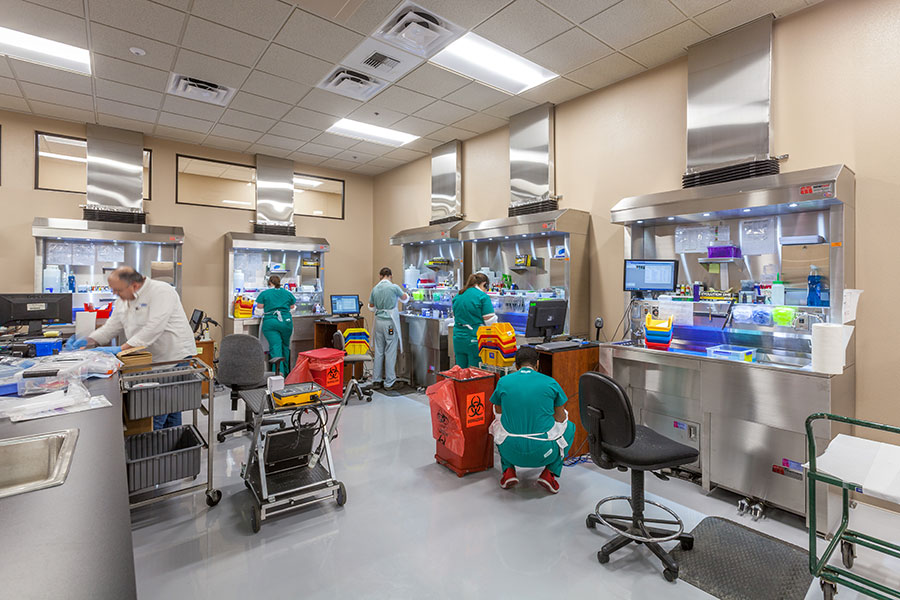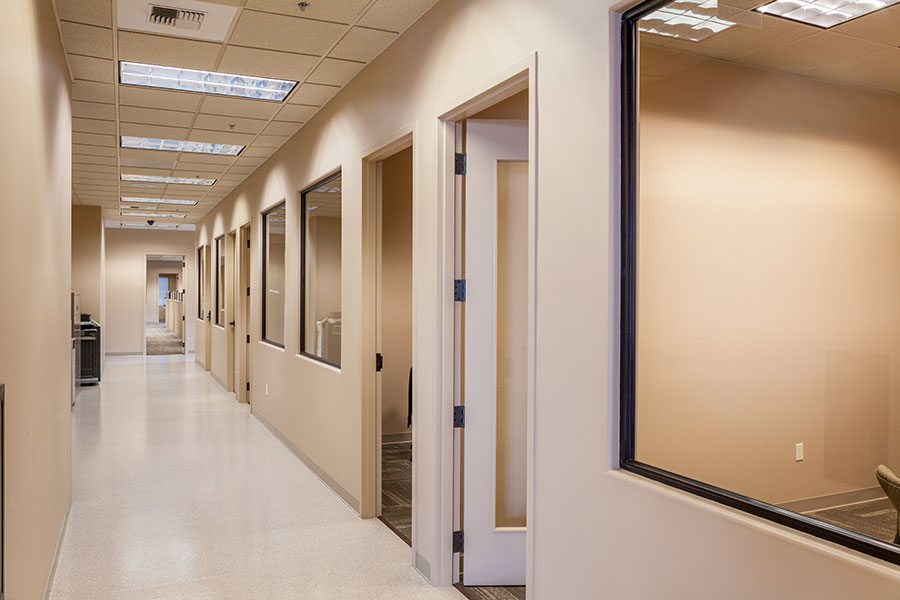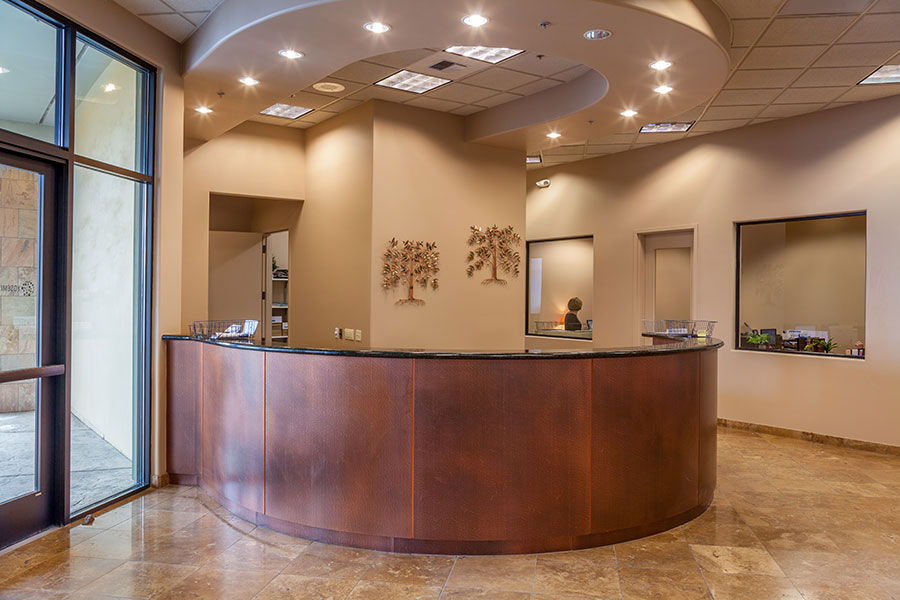Yosemite Pathology
Location
Modesto, California
Architect
Pires, Lipomi & Navarro Architect
Facility Size
33,188 sq. ft.
Completed
February 2017
TENANT IMPROVEMENT OF EXISTING COMMERCIAL SPACE
This project consisted of a tenant improvement of an existing commercial space into a pathology office and lab. Work included demolition of the existing low wall partition, creation of a new opening at the existing full height partitions, and a new opening and infills in an existing shear wall. The existing spaces within the project area were then vacant and required mechanical, plumbing, and electrical work to support the space. The project also included the installation of an SD300 generator.
